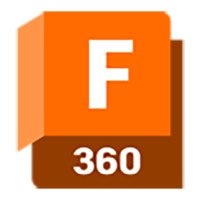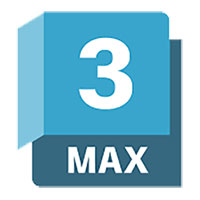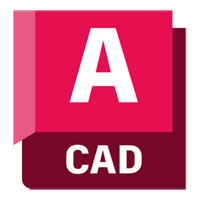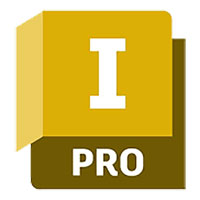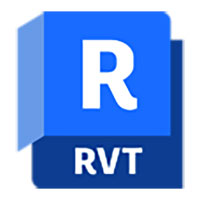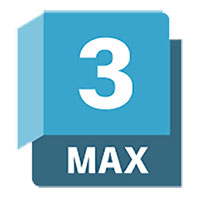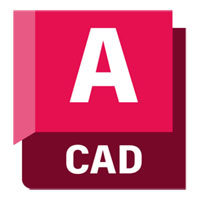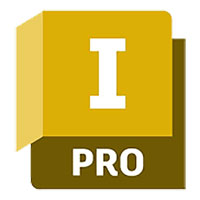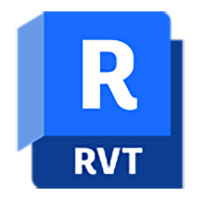Graphics Applications
Cutting edge DCC packages for the graphics professional
Graphics Applications for every Workload
Digital content creation (DCC) applications are designed to take advantage of the power of GPU-accelerated systems, using the parallel processing power to model, animate, simulate and render your 3D creations. In most cases applications are aimed at specific users - designers and engineers (CAD / CAE applications); architects and construction companies (AEC / BIM applications); TV, film and gaming (M&E applications). Additionally, rendering applications are available to complete projects.

CAD / CAE

AEC / BIM

M&E

Rendering

Founded in 1982, Autodesk’s mission is to empower innovators with design and make technology so they can achieve the new possible. Autodesk’s technology spans architecture, engineering and construction, product design and manufacturing, and media and entertainment, empowering content creators to solve their challenges. From developing greener buildings to manufacturing smarter products to producing mesmerising blockbusters, Autodesk applications provide users with the right tools to work flexibly, and the power to transform ideas to reality.

Drive your creativity with the automation, collaboration and machine-learning features of AutoCAD software. Architects, engineers and construction professionals use AutoCAD to design and annotate 2D geometry and 3D models with solids, surfaces and mesh objects. It can automate tasks such as comparing drawings, replacing blocks and counting objects, creating a customised workspace.

3DS Max professional 3D modelling, rendering and animation software enables you to create expansive worlds and premium designs. Breathe life into environments and landscapes with robust modelling tools. Create finely detailed designs and props with intuitive texturing and shading tools, allowing you to iterate and produce professional-grade renders with full artistic control.

Inventor 3D CAD software provides professional-grade mechanical design, documentation and product simulation tools. A powerful blend of parametric, direct, freeform and rules-based design capabilities, integrating tools for sheet metal, frame design, tube and pipe, cable & harness, presentations, rendering, simulation, machine design and more.

Fusion 360 is a cloud-based 3D modelling, CAD, CAM, CAE and PCB software platform for professional product design and manufacturing. It allows you to design and engineer products how you want to ensure aesthetics, form, fit and function. Featuring comprehensive electronics and PCB design tools, it is designed to save time and money and get quality parts to market faster.

Revit enables architects and engineers to model shapes, structures and systems in 3D with parametric accuracy, precision and ease. Streamline project management with instant revisions to plans, elevations, schedules, sections and sheets. Unite multidisciplinary project teams for higher efficiency, collaboration and impact in the office or on the construction site.

VRED professional 3D visualisation software brings your complex data to life. It allows you to create high-quality renderings on premises or in the cloud. Visualise, review and validate digital twins with ease and accuracy and collaborate effectively with teammates on any device, including virtual and extended reality.
Choose a workstation by application
Scan sells a wide variety of graphics workstations built by our award-winning 3XS Systems division here in the UK. To help you understand which system configuration will deliver the best experience on any given application, the we have put together guides for each industry segment and the popular applications within each area.
